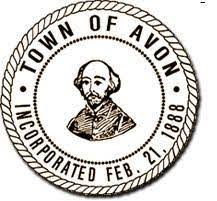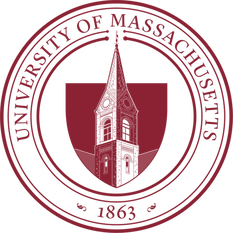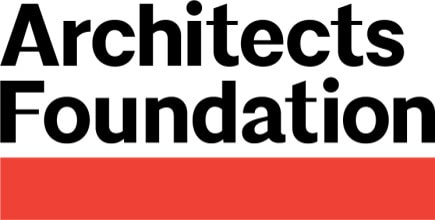CRM
| Avon 2040 Master Plan- penultimate draft01-24.pdf | |
| File Size: | 6219 kb |
| File Type: | |
| Avon 2040 Master Plan- Appendix | |
| File Size: | 1404 kb |
| File Type: | |
The Avon 2040 Master Plan will help guide Avon for years to come.
What do you think Avon’s plans should be?
The Planning Board, with coordination from the UMass Center for Resilient Metro-Regions and the assistance of the Communities by Design at the Architects Foundation, completed the penultimate version of Avon's new master plan. The plan will help provide a vision for the future of Avon and guide the Planning Board.
Completed steps
6:00 pm Wed. June 28, 2023 Joint Select Board - Planning Board kickoff
1:00 pm Tue. Sept. 26, 2023 stakeholder focus (Mary T. McDermott Room, 65 E Main St)
6:00 pm Tue. Sept. 26, 2023 public workshop (Senior Center, 65 E Main St., Avon)
6:00 pm Thur. Sept. 28 strategic plan presentation (Mary T. McDermott Room, 65 E. Main St)
December 2023 - Release of Strategic Outline of the Avon Master Plan- based on community input and team recommendations for town consideration.
Friday, January 26, 2024 Avon 2040 student focus group (Avon High School)
May 2, 2024 Planning Board approval of Avon 2040 Master Plan draft for public forum
6:00 pm Thursday May 9, 2024 final public forum (Mary T. McDermott Room, 65 E Main St)
Penultimate Avon 2040 Master Plan released for final Planning Board review and comments
For questions or comments if you can’t attend the public forum: [email protected]
This project is fully funded by a Massachusetts Rural and Small Town Development Fund grant.
This project is fully funded by a Massachusetts Rural and Small Town Development Fund grant.
Project coordinated by the
|
|
Strategic planning (September forums and November report) as a public service of Communities by Design, Architects Foundation
|
Past Plans and Maps
| Housing Production Plan (2020) | |
| File Size: | 6757 kb |
| File Type: | |
| Master Plan summary (1974) | |
| File Size: | 8688 kb |
| File Type: | |
| Open Space and Recreation Plan (2022) | |
| File Size: | 33701 kb |
| File Type: | |
|
| ||||||||||||
| avon_map_collection-09-25-23-ltr.pdf | |
| File Size: | 6547 kb |
| File Type: | |
Copyright © 2024



